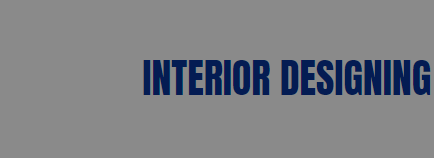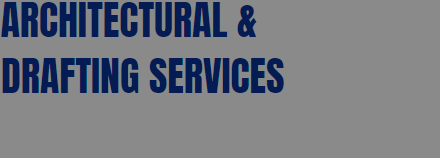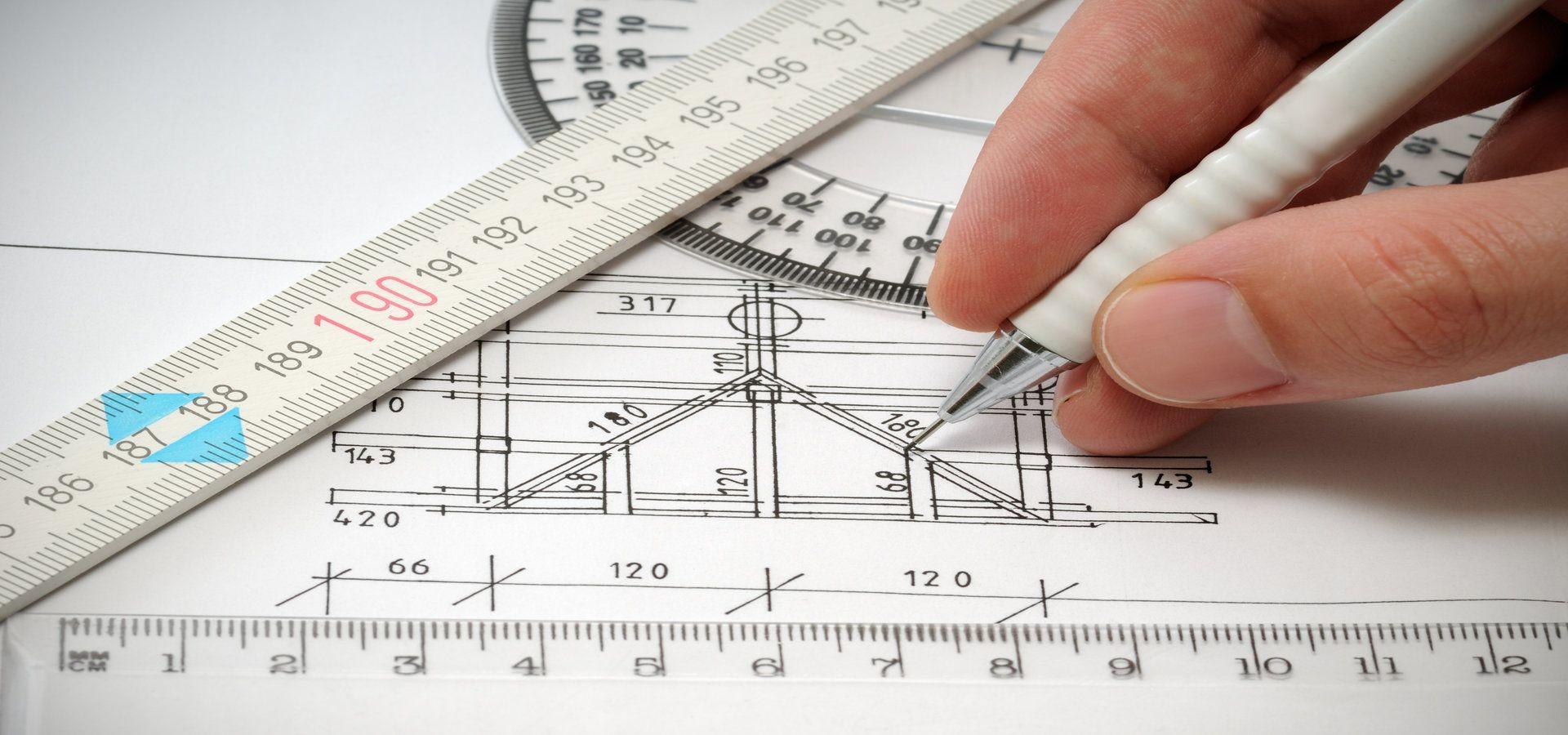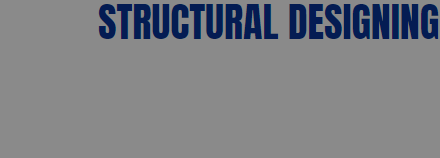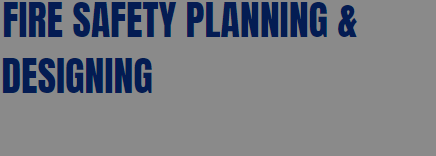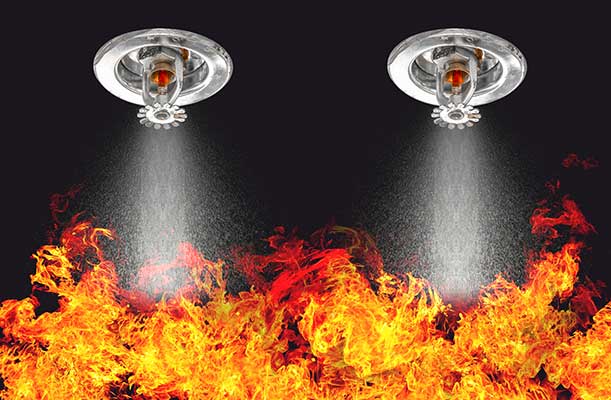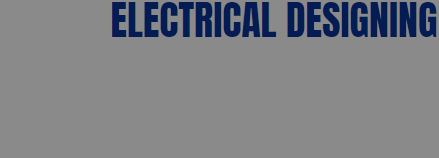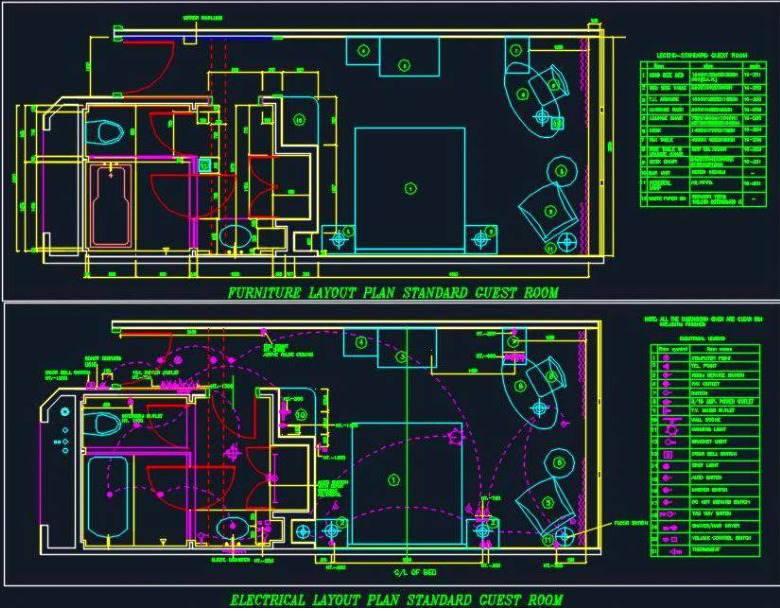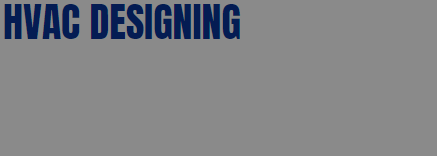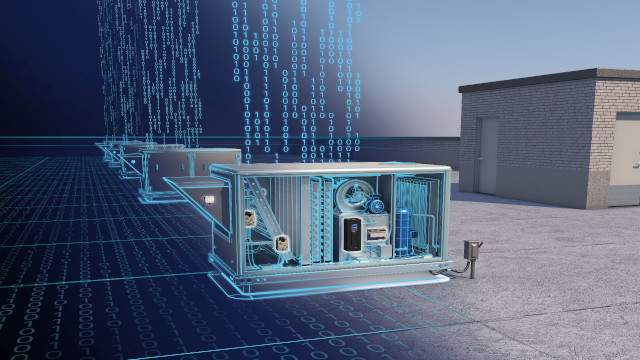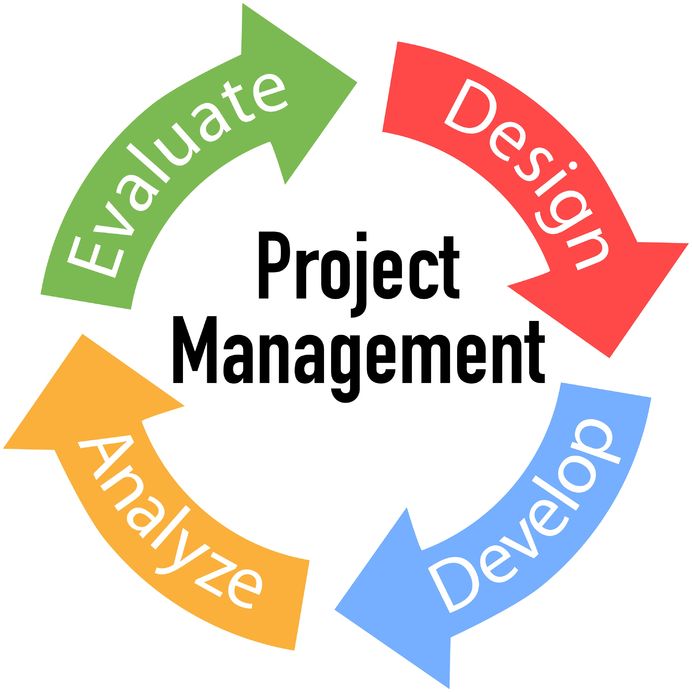
We are an experienced team of professionals and have experienced professional associate consultants providing a wide gamut of Architectural Services under one roof.
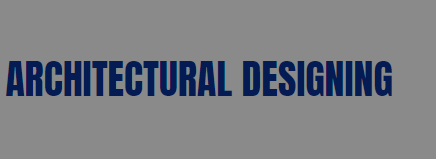

Our forte is to design the best in available space and location that blends with harmony to surroundings. Our priorities in order are – Sustainable structures that shall last for years, Low Maintenance of built structures both Interiors and exteriors and Judicious use of Space available.
- INDEPENDENT HOUSE (KOTHIS)
- INDEPENDENT FLOOR HOUSING
- DUPLEX HOUSES
- VILLAS
- FARM-HOUSES
- STUDIO APPARTMENTS
- ROW HOUSING
- HIGH-RISE APPARTMENTS
- GROUP HOUSING & SOCIETY
- INSTITUTIONAL BUILDINGS & IT TOWERS
- RETAIL BUILDINGS, MALLS & MULTIPLEX
- HOTELS, GUEST HOUSES, RESORTS & BANQUET HALLS
- CLINICS & HOSPITALS
- INDUSTRIAL
- SPORTS COMPLEX & AUDITORIUMS
- TEMPLE & RELIGIOUS BUILDINGS
INTERIORS – Probably the toughest thing to do under the sun. Interiors can be fun yet exhausting. With demands of modern aspirations to confirm to not just international standards but at times rising to platonic levels designing Interiors turns out to be challenging the might of collective architectural efforts of the brightest brains in the industry. At STUDIO9 DESIGN CENTER we find it a daily chore of playing and confronting with a wide variety of materials, range of Pantone colours, mesmerizing textures, unbelievable shapes and mind boggling sizes that make us grow ages in experience but humbler in approach. Doing Interiors for Residences to Hotels, Schools to Corporate Offices nothing pleases us more than to see spaces brighten up to great living experiences.
- HOUSES (KOTHIS)
- VILLAS
- FARM-HOUSES
- STUDIO APPARTMENTS
- INSTITUTIONAL & IT BUILDINGS
- RETAIL SHOWROOMS
- SALONS & PARLOURS
- GYMS & SPAS
- HOTELS, GUEST HOUSES, RESORTS & BANQUET HALLS
- RESTAURANTS, MOTELS, PUBS & BARS, CAFES, CIGAR LOUNGES
- CLINICS & HOSPITALS
We follow the Architectural drafting & modeling standards of the client for all projects from that particular client to ensure quality and consistency of our drawing. We ensure you the most cost-effective architectural 2D drafting & 3d detailing services with a quick turnaround time.
- SITE PLANS
- COMPLETE FLOOR PLAN LAYOUT
- CROSS SECTION PLANS
- KEY PLANS
- PERSPECTIVE DRAWINGS
- BUILDING ELEVATION PLANS
- INTERIOR ELEVATION PLANS
- 2D DRAFTING
- 3D ELEVATIONS
- ALL WORKING PLANS/DRAWINGS
- EXTERIOR & INTERIOR DETAILS DRAWINGS
- ELECTRICAL DRAWINGS
- HVAC DRAWINGS
- PLUMBING & SANITARY DRAWINGS
- FIREFIGHTER DRAWINGS
- SECURITY INSTALLATIONS DRAWINGS
- LANDSCAPE DRAWING
- 3-D ANIMATIONS – (High Resolution Renders, Walk-through’s & Audio-Video Animations)
One of the most reputed and professionally managed Structural Consultants of Delhi NCR M/s P. Arora & Associates Pvt. Ltd. headed by the highly experienced duo of Mr. Pramod Arora {B. Sc. (Engg.) Civil} & Mr. Piyush Arora {B.E., M. Tech (Structure) IIT Delhi} it has a been a delightful journey of a long and fruitful association of having designed innumerable structures of our various projects involving all kinds of R.C.C. & Steel structures.
Mr. Pramod & Mr. Piyush are both Licensed Structural Engineers approved from M.C.D., NDMC & D.D.A. and as such can fulfill all respective formalities.
Having completed diverse and reputed Government and Private projects ranging from Court Building to Airport Hangers, Industrial Sheds to S.E.Z. Townships, Multiplex & Malls to University Campuses it is a vast gamut and plethora of experience that makes Mr. Arora stand tall in the crowd.
- STRUCTURAL DESIGN PLANS
- STRUCTURAL REHABILITATION & AUDIT
- STRUCTURAL STEEL ESTIMATION
- INDUSTRIAL STRUCTURES
- WAREHOUSE & PEB SHED STRUCTURAL DESIGNING
Detailed Designing of Fire Safety features adhering to regulatory norms and latest standards are an inherent feature of all our designing features.
Mr. Jitender Kumar Gaur of M/s MSPL (Max Solution Pvt. Ltd.) with extensive vast industry experience and expertise ensures that all designing features planned and marked on drawings meet our strictest relevant requirements of industry norms. All Annual Maintenance Contract (AMC) for Fire Hydrant, Fire Detection and Fire Sprinkler System is also handled by him.
Apart from Designing Mr. Jitender also handles complete Installation, Testing and Commissioning for following:
- AUTOMATIC FIRE HYDRANT & SPRINKLER SYSTEMS
- AUTOMATIC FIRE ALARM & DETECTION SYSTEM
- MICRO PROCESSOR BASED ANALOGUE ADDRESS FIRE DETECTION SYSTEM
- CO2 GAS FLOODING/DEEP SEATED SYSTEM
- HIGH/MEDIUM VELOCITY WATER SPRAY & MIXED FOAM SYSTEM
- AUTOMATIC FIXED & FM-200 GAS BASED EXTINGUISHER SYSTEM
- DYNAMIC FIRE EXTINGUISHING SYSTEM
- HOSE REEL & FIRE PROOF DOORS
Our Electrical Engineer Mr. Sunil Guglani with a 24-year record of successfully managing electrical projects for hospitals, multi-storied buildings, shopping malls, schools, and refinery projects for Govt. and Private sector clients. Experience includes managing crews of up to 100 in Naphtha Cracker Plant, IOCL, Panipat. Backed by strong credentials and a proven history of on-time, on-budget and high-quality project completions.
REC, Kurukshetra University — BSc (Engg)Electrical
IMM, DELHI — PG Diploma (Marketing & Management)
GOVT. OF MAHARASHTRA, BOMBAY — 2nd class Certified Boiler Proficiency Engineer
- TOTAL ELECTRICAL PLAN DRAWINGS FROM TRANSFORMER TO MACHINE
- DESIGNING OF MCC’s, HT & LT PANELS
- DRAWING OF ELECTRICAL CONTROL WIRING & CABLING OF CENTRAL AIRCONDITIONING PLANTS
- DESIGNING OF AMF PANEL & POWER FACTOR IMPROVEMENT PANELS
- BUDGET & COST CONTROL
Helping you a clash-free construction environment that ensures a higher level of safety and comfort, our HVAC design and drafting services help you improve efficiency, increase global footprints as well as improve your competitiveness.
Taking into consideration all global engineering public health, safety and general welfare codes including ACCA (HVAC), ASHRAE (HVAC), AS (Mech.), and AIA-drawing standards, we enable you to deliver smarter and safer building projects.
- TOTAL HVAC PLAN DRAWINGS
- ALL DUCTING, FURNACE, HEAT EXCHANGER, CONDENSING UNIT, REFRIGERANT TUBES & THERMOSTAT PLACEMENT DRAWINGS
Mr. Ombir Singh Chauhan (Consultant Engineer) takes care of all our PMC needs. With a degree in Civil Engineering (B.E.Hon’s) from the coveted premiere Birla Institute of Technology & Sciences Pilani he is well equipped and versed with all aspects of discharging a well knit PMC role to handle any scale of project with all efficiency
- PREPARATION OF SCHEDULE ON MS PROJECTS
- TENDERING & BOQ SCHEDULING
- RATES ANALYSIS & DRAFTING OF TENDERING
- CONTRACTOR & VENDOR FINALISATION
- VENDOR SCREENING, SELECTION & EVALUATION
- SITE VISIT AND SUPERVISION TO CONTROL TIMELY EXECUTION
- PROJECT BUDGETING & COST MONITORING
- PREPARATION & MONITORING OF PROJECT SCHEDULE
- BILL CHECKING
- INTERFACE WITH ARCHITECT, VENDORS & REGULATORY AUTHORITIES
- PROJECT SCHEDULE MONITORING AND AUDIT OF WORKS

